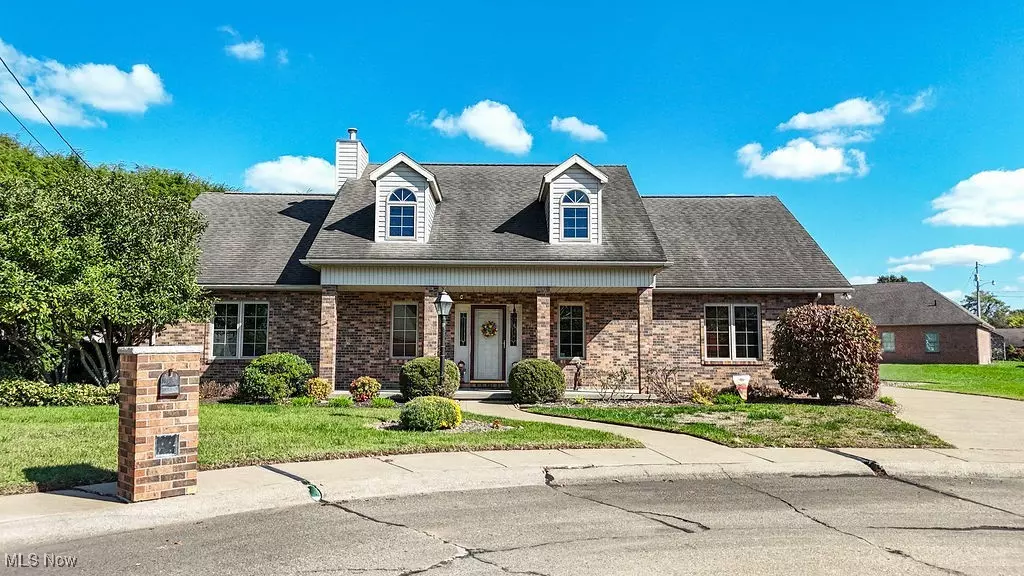$390,000
$389,900
For more information regarding the value of a property, please contact us for a free consultation.
4 Beds
3 Baths
0.28 Acres Lot
SOLD DATE : 12/17/2024
Key Details
Sold Price $390,000
Property Type Single Family Home
Sub Type Single Family Residence
Listing Status Sold
Purchase Type For Sale
Subdivision Boulevard Sands Sub
MLS Listing ID 5078699
Sold Date 12/17/24
Style Cape Cod
Bedrooms 4
Full Baths 3
HOA Y/N No
Year Built 1996
Annual Tax Amount $4,590
Tax Year 2023
Lot Size 0.280 Acres
Acres 0.28
Property Description
Be prepared to FALL in love! Nestled in a cul-de-sac within the sought-after Boulevard Sands neighborhood, this charming 4-bedroom, 3-bathroom Home Sweet Home awaits. It boasts intricate tray ceilings in each bedroom, ample closet space, an ensuite bathroom adjoining the primary bedroom, convenient first-floor laundry, a generous 375 sq ft bonus room on the upper level, and a gorgeous eat-in kitchen complete with abundant cabinetry, modern countertops, and appliances. The lower level includes a bonus room, bedroom, and full bath. There's a 27x30 unfinished area that's ideal for extra storage. A breezeway connects to the two-car garage, which features a small workshop space. The property offers ample parking and a lawn that's easy to maintain. Call to view this one today!
Location
State OH
County Washington
Rooms
Basement Full, Partially Finished
Main Level Bedrooms 3
Interior
Interior Features Central Vacuum
Heating Forced Air, Gas
Cooling Central Air
Fireplaces Number 1
Fireplace Yes
Appliance Dryer, Dishwasher, Freezer, Disposal, Microwave, Range, Refrigerator, Water Softener, Washer
Laundry Main Level
Exterior
Parking Features Attached, Garage, Workshop in Garage
Garage Spaces 2.0
Garage Description 2.0
Water Access Desc Public
Roof Type Shingle
Porch Enclosed, Front Porch, Patio, Porch
Garage true
Private Pool No
Building
Lot Description Cul-De-Sac
Entry Level One and One Half
Sewer Public Sewer
Water Public
Architectural Style Cape Cod
Level or Stories One and One Half
Schools
School District Belpre Csd - 8401
Others
Tax ID 0800-39467-018
Financing FHA
Read Less Info
Want to know what your home might be worth? Contact us for a FREE valuation!

Our team is ready to help you sell your home for the highest possible price ASAP
Bought with Christina M Jones • Berkshire Hathaway HomeServices Professional Realty
GET MORE INFORMATION

REALTOR® | Lic# 2017001741






