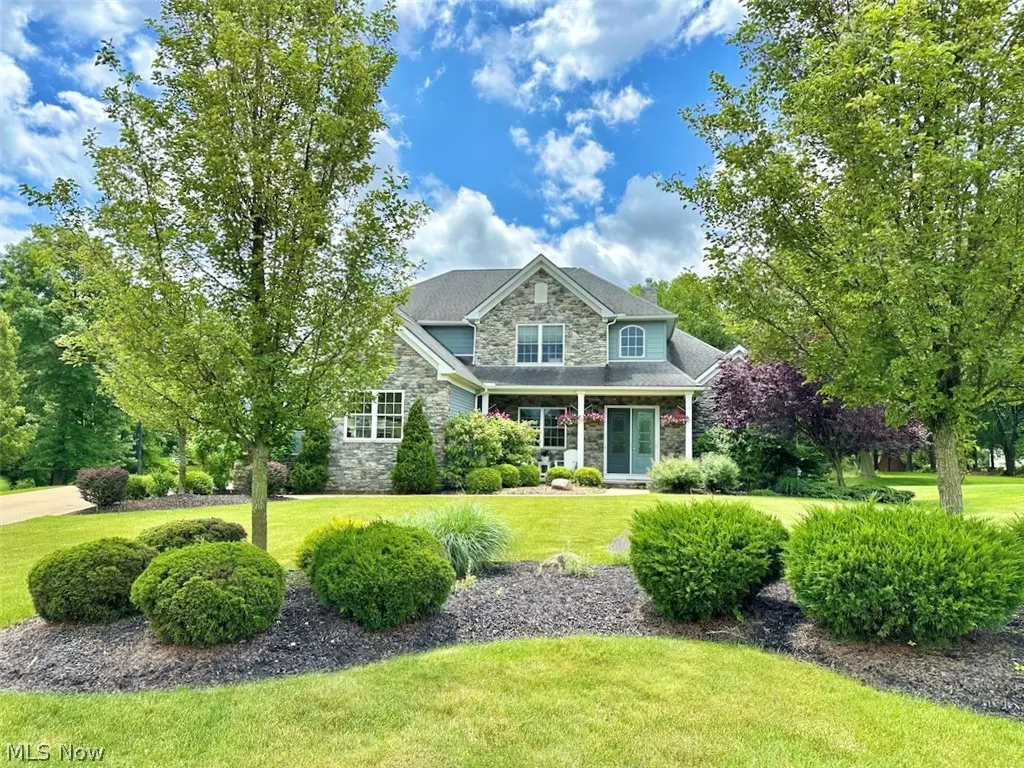$899,000
$899,000
For more information regarding the value of a property, please contact us for a free consultation.
5 Beds
5 Baths
5,272 SqFt
SOLD DATE : 12/11/2024
Key Details
Sold Price $899,000
Property Type Single Family Home
Sub Type Single Family Residence
Listing Status Sold
Purchase Type For Sale
Square Footage 5,272 sqft
Price per Sqft $170
MLS Listing ID 5041352
Sold Date 12/11/24
Style Colonial
Bedrooms 5
Full Baths 3
Half Baths 2
HOA Fees $29/ann
HOA Y/N Yes
Abv Grd Liv Area 3,372
Total Fin. Sqft 5272
Year Built 2015
Annual Tax Amount $12,115
Tax Year 2023
Lot Size 0.574 Acres
Acres 0.5743
Property Description
Prepare to be amazed! This 5 bedroom, 5 bathroom open floor plan colonial with finished basement, in-ground pool, and 3 car garage offers the smart and sophisticated details as featured in your favorite design magazine. Upon entering the home you are greeted with a large foyer leading to the open floor plan living room and kitchen. Craftsmanship blends with functionality as evident in the abundance of cabinetry, built-in features, granite countertops, mudroom lockers, coffered ceiling, and rounded drywall finishes. The open floor plan is the ideal layout for relaxing or entertaining with the large living room with gas fireplace, huge kitchen with island, and dining area. A first floor primary suite features high ceilings and a full bath with walk-in shower, dual vanities, and oversized closet. A mudroom, laundry room, family room, and half bath complete the first level. The 2nd floor is thoughtfully designed with 4 large bedrooms and 2 full baths that's set up as pairs sharing an on-suite full bath. The fully finished basement features a media area, gaming area, gym/studio, half bath, and plenty of additional finished space to set up to your liking. Paradise awaits as you step outside. The covered rear porch with gas fireplace and automated privacy screen is the perfect place to enjoy your morning coffee or unwind after a long day. A pergola covered stone patio guides you to the salt water pool. The resort quality pool deck is beautifully designed with a stamped concrete surround, gas fire pit, cabana, automated pool cover, and pool house with bar, half bath, fridge, and tons of storage. Prime location offers immediate access to route 77 shortening any commute. This home is a dream inside and out. Schedule your showing today and experience for yourself.
Location
State OH
County Cuyahoga
Rooms
Other Rooms Pool House
Basement Full, Finished
Main Level Bedrooms 1
Interior
Interior Features Ceiling Fan(s), Coffered Ceiling(s), Entrance Foyer, Eat-in Kitchen, Granite Counters, High Ceilings, Kitchen Island, Primary Downstairs, Open Floorplan, Pantry, Recessed Lighting, Sound System, Vaulted Ceiling(s), Walk-In Closet(s), Wired for Sound
Heating Forced Air, Gas
Cooling Central Air
Fireplaces Number 2
Fireplaces Type Gas Log, Living Room, Outside
Fireplace Yes
Appliance Dryer, Dishwasher, Microwave, Range, Refrigerator, Washer
Laundry Main Level
Exterior
Exterior Feature Fire Pit, Sprinkler/Irrigation
Parking Features Attached, Garage, Parking Pad
Garage Spaces 3.0
Garage Description 3.0
Pool Cabana, Fenced, Gunite, Heated, In Ground, Outdoor Pool, Pool Cover, Salt Water
Water Access Desc Public
Roof Type Asphalt,Fiberglass
Porch Rear Porch, Covered, Patio, Screened
Garage true
Private Pool Yes
Building
Lot Description Cul-De-Sac, Dead End, Wooded
Entry Level Two
Sewer Public Sewer
Water Public
Architectural Style Colonial
Level or Stories Two
Additional Building Pool House
Schools
School District Independence Lsd - 1816
Others
HOA Name City of Independence
HOA Fee Include Other
Tax ID 563-17-089
Security Features Security System
Acceptable Financing Cash, Conventional, FHA, VA Loan
Listing Terms Cash, Conventional, FHA, VA Loan
Financing Conventional
Read Less Info
Want to know what your home might be worth? Contact us for a FREE valuation!

Our team is ready to help you sell your home for the highest possible price ASAP
Bought with Gina Grassi • Keller Williams Elevate
GET MORE INFORMATION

REALTOR® | Lic# 2017001741






