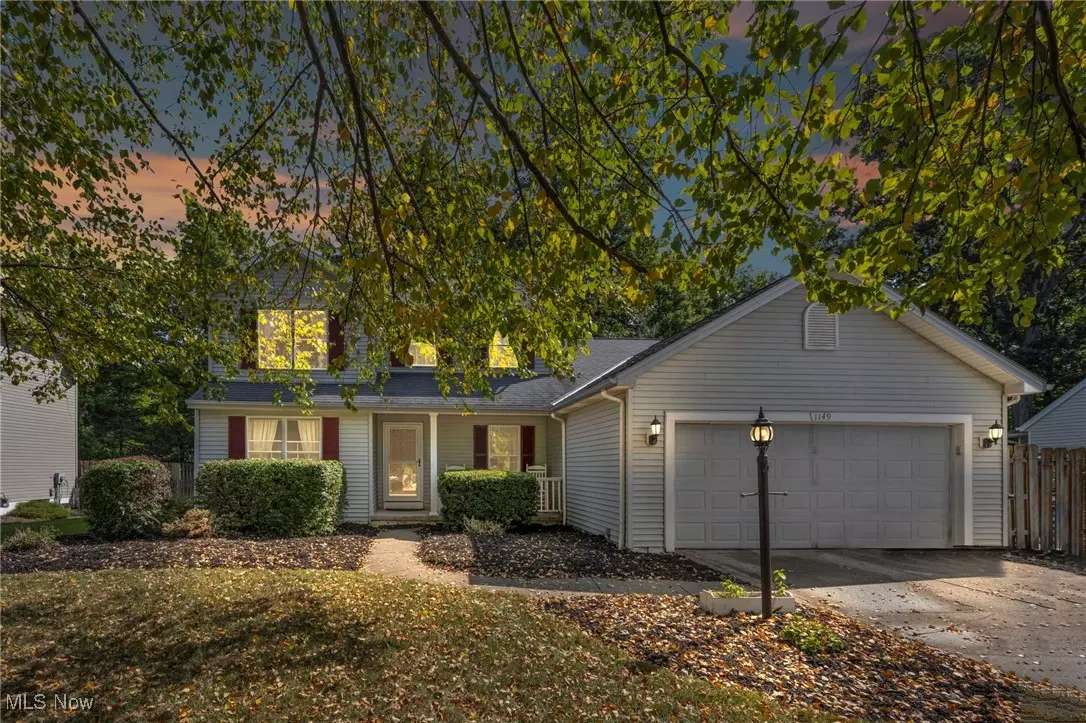$370,000
$389,900
5.1%For more information regarding the value of a property, please contact us for a free consultation.
4 Beds
3 Baths
3,688 SqFt
SOLD DATE : 10/25/2024
Key Details
Sold Price $370,000
Property Type Single Family Home
Sub Type Single Family Residence
Listing Status Sold
Purchase Type For Sale
Square Footage 3,688 sqft
Price per Sqft $100
Subdivision Shenandoah Vill
MLS Listing ID 5070451
Sold Date 10/25/24
Style Colonial
Bedrooms 4
Full Baths 2
Half Baths 1
HOA Y/N No
Abv Grd Liv Area 2,174
Total Fin. Sqft 3688
Year Built 1994
Annual Tax Amount $4,925
Tax Year 2023
Lot Size 0.260 Acres
Acres 0.26
Property Description
Welcome to the beautiful 4-bedroom, 2.5-bath home, nestled on a secluded wooded lot, on a very quiet street, while still being just a short walk from a park and playground that is perfect for family outings and outdoor fun. This stunning property offers the perfect blend of privacy and modern comfort, with thoughtful details throughout.
As you enter, you're greeted by a welcoming front porch, ideal for relaxing with your morning coffee or evening sunset. Step inside to find a spacious and open layout, highlighted by vaulted ceilings and rich hickory hardwoods in the family room. The heart of the home is the eat-in kitchen, complete with modern appliances and ample space for gatherings.
The first-floor primary bedroom is a true retreat, featuring a luxurious en-suite bathroom with a jetted tub and an walk-in closet. This private space ensures comfort and convenience.
Enjoy cozy nights by the wood-burning stove in the family room or step outside to the covered back patio, perfect for outdoor entertaining in your peaceful, wooded backyard. Additional features include Pella windows, crown molding, and an insulated garage with hot water for added functionality.
The property also boasts dual sump pumps and great landscaping, enhancing the home?s overall appeal and functionality. This is more than just a house; it's a retreat designed for comfort and style in a tranquil setting. Don't miss the opportunity to make this exceptional one owner property your own!
Location
State OH
County Medina
Community Playground, Park
Rooms
Basement Full, Unfinished, Sump Pump
Main Level Bedrooms 1
Interior
Interior Features Crown Molding, Eat-in Kitchen, High Ceilings, Laminate Counters, Primary Downstairs, Soaking Tub, Natural Woodwork, Walk-In Closet(s)
Heating Forced Air, Gas
Cooling Central Air
Fireplaces Number 1
Fireplaces Type Family Room, Wood Burning, Wood BurningStove
Fireplace Yes
Window Features Double Pane Windows
Appliance Dryer, Dishwasher, Range, Refrigerator, Washer
Laundry Washer Hookup, Main Level, Laundry Room
Exterior
Exterior Feature Playground, Private Yard
Parking Features Garage, Paved
Garage Spaces 2.0
Garage Description 2.0
Fence Full, Wood
Community Features Playground, Park
View Y/N Yes
Water Access Desc Public
View Trees/Woods
Roof Type Asphalt
Porch Rear Porch, Covered, Front Porch, Patio, Porch
Garage true
Private Pool No
Building
Lot Description Back Yard, Dead End, Front Yard, Landscaped, Rectangular Lot
Entry Level Three Or More
Sewer Public Sewer
Water Public
Architectural Style Colonial
Level or Stories Three Or More
Schools
School District Brunswick Csd - 5202
Others
Tax ID 003-18B-37-238
Financing Cash
Read Less Info
Want to know what your home might be worth? Contact us for a FREE valuation!

Our team is ready to help you sell your home for the highest possible price ASAP
Bought with Jermaine Scott • Keller Williams Citywide
GET MORE INFORMATION

REALTOR® | Lic# 2017001741






