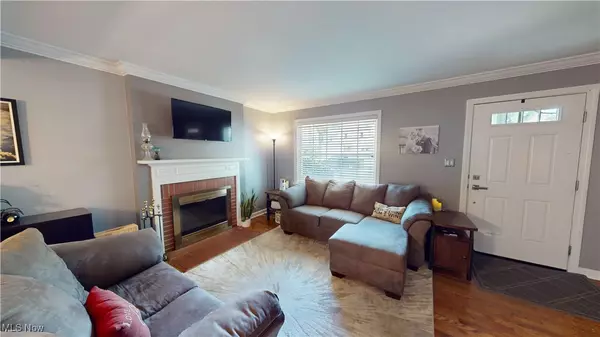$248,000
$250,000
0.8%For more information regarding the value of a property, please contact us for a free consultation.
3 Beds
2 Baths
1,282 SqFt
SOLD DATE : 10/07/2024
Key Details
Sold Price $248,000
Property Type Single Family Home
Sub Type Single Family Residence
Listing Status Sold
Purchase Type For Sale
Square Footage 1,282 sqft
Price per Sqft $193
Subdivision State Road Estates
MLS Listing ID 5064655
Sold Date 10/07/24
Style Colonial
Bedrooms 3
Full Baths 2
Construction Status Updated/Remodeled
HOA Y/N No
Abv Grd Liv Area 1,282
Total Fin. Sqft 1282
Year Built 1948
Annual Tax Amount $3,279
Tax Year 2023
Lot Size 6,499 Sqft
Acres 0.1492
Property Description
The search is over, this is the ONE! This charming three-bedroom, two-bathroom updated colonial, where modern amenities meet timeless character. The updated kitchen is a true delight, featuring granite countertops, a stylish ceramic backsplash, ceramic tile floors, and stainless steel appliances. The cabinetry, with its unique milk glass centers, adds a touch of vintage elegance to the space.
The living room is the heart of this home boasting hardwood floors, crown molding and a cozy wood-burning fireplace that invites relaxation and warmth. Adjacent to the living room, the quaint dining area seamlessly flows into a lovely three-season room-an ideal spot to enjoy the beauty of each changing season.
Upstairs, the master bedroom offers a unique layout with double closets and an extra space, perfect for an additional closet, office, or reading area? Let your imagination run wild. All bedrooms have hardwood floors. The full bathroom on this level has been thoughtfully updated, combining comfort and style.
A bonus third floor makes great flex space.
The partially finished basement extends your living space, complete with a full bathroom and a convenient laundry area. And don't miss the secret door-a fun and unexpected feature that adds character and charm.
Outside, the fenced yard is a private oasis, with a large stone patio perfect for outdoor entertaining. The yard also includes a shed for storage and a hookup ready for a hot tub.
Nestled in "a quiet zone" neighborhood, this home is ideally located with easy access to downtown Cuyahoga Falls, local libraries, schools, shopping, dining, and entertainment. Don't miss the opportunity to make this lovely home your own!
Seller offering a 1 year home warranty too! Be sure to check out the property information sheet in the MLS supplements for more great info!
Location
State OH
County Summit
Community Medical Service, Playground, Park, Restaurant, Shopping, Street Lights
Rooms
Other Rooms Shed(s)
Basement Full, Partially Finished, Bath/Stubbed, Sump Pump
Interior
Interior Features Ceiling Fan(s), Crown Molding, Granite Counters
Heating Forced Air, Fireplace(s), Gas, Wood
Cooling Central Air, Ceiling Fan(s)
Fireplaces Number 1
Fireplaces Type Living Room, Wood Burning
Fireplace Yes
Appliance Dishwasher, Microwave, Range, Refrigerator
Laundry In Basement, Laundry Room
Exterior
Parking Features Driveway, Garage
Garage Spaces 1.0
Garage Description 1.0
Fence Full
Community Features Medical Service, Playground, Park, Restaurant, Shopping, Street Lights
Water Access Desc Public
Roof Type Asphalt,Fiberglass
Porch Patio
Garage true
Private Pool No
Building
Story 3
Entry Level Three Or More
Foundation Block
Sewer Public Sewer
Water Public
Architectural Style Colonial
Level or Stories Three Or More
Additional Building Shed(s)
Construction Status Updated/Remodeled
Schools
School District Cuyahoga Falls Csd - 7705
Others
Tax ID 0212441
Acceptable Financing Cash, Conventional, FHA, VA Loan
Listing Terms Cash, Conventional, FHA, VA Loan
Financing Cash
Read Less Info
Want to know what your home might be worth? Contact us for a FREE valuation!

Our team is ready to help you sell your home for the highest possible price ASAP
Bought with Denise A Quiggle • McDowell Homes Real Estate Services
GET MORE INFORMATION

REALTOR® | Lic# 2017001741






