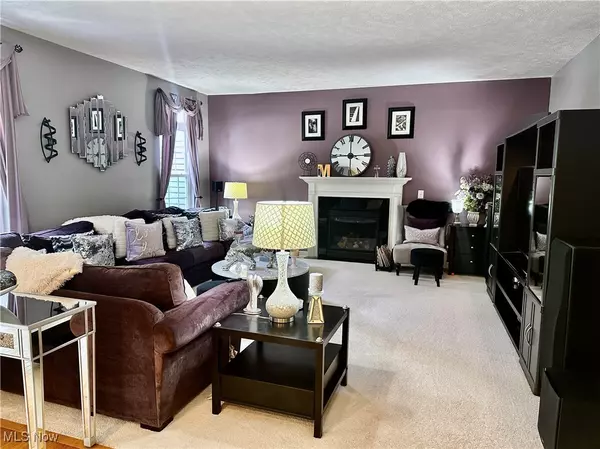$476,000
$459,900
3.5%For more information regarding the value of a property, please contact us for a free consultation.
4 Beds
3 Baths
4,854 SqFt
SOLD DATE : 09/30/2024
Key Details
Sold Price $476,000
Property Type Single Family Home
Sub Type Single Family Residence
Listing Status Sold
Purchase Type For Sale
Square Footage 4,854 sqft
Price per Sqft $98
Subdivision Sandstone Rdg South Ph 02B
MLS Listing ID 5059278
Sold Date 09/30/24
Style Colonial
Bedrooms 4
Full Baths 2
Half Baths 1
HOA Fees $18/ann
HOA Y/N Yes
Abv Grd Liv Area 3,280
Total Fin. Sqft 4854
Year Built 2008
Annual Tax Amount $8,061
Tax Year 2023
Lot Size 0.339 Acres
Acres 0.3388
Property Description
Hurry To See This 4 Bedroom 2.5 Bath Home in the Desirable Sandstone Ridge Development with Over 3,200 Sq Ft Above Grade & An Amazing Outdoor Patio & Covered Pavilion Backing To a Secluded Wooded Space! A Formal Dining Room & Living Room Flank The 2 Story Foyer That Greets You As You Enter. An Expansive Kitchen Features A Center Island, Pantry, Breakfast Bar, Tile Backsplash With all Appliance and Opens To The Vaulted Morning Room With A Wall Of Windows & Access To The Spectacular Outdoor Living Space Which Includes A Covered Pavilion with Electricity & FirePit & Expansive Patio Area! A Laundry Room & Powder Room Complete The First Floor. Upstairs, You Will Be Wowed By The Size of The Primary Bedroom! Double Doors Welcome You In To This Serene Space Featuring 2 Walk in Closets & A Spa Like Bath with Double Vanities, Tub & Separate Shower! 3 Additional Generous Size Bedrooms Along With A Full Bath Complete The Second Floor. The Lower Level Has a Partially Finished Room (Currently a Workshop) & Offers Endless Possibilities For Additional Living Space or Ample Storage. The Roof Was A Tear Off in May 2023. Great Location Close To Schools, Shopping, Entertainment, Restaurants & all Conveniences. 1 Year Home Warranty Provided & 100% Money Back Guarantee Available For Additional Peace Of Mind! Call Today!
Location
State OH
County Cuyahoga
Community Playground
Direction South
Rooms
Basement Full
Interior
Interior Features Ceiling Fan(s), Eat-in Kitchen, Walk-In Closet(s)
Heating Forced Air
Cooling Central Air, Ceiling Fan(s)
Fireplaces Number 1
Fireplaces Type Gas, Living Room
Fireplace Yes
Appliance Dishwasher, Microwave
Laundry Main Level
Exterior
Exterior Feature Fire Pit, Sprinkler/Irrigation
Parking Features Attached, Garage
Garage Spaces 2.0
Garage Description 2.0
Community Features Playground
Water Access Desc Public
Roof Type Asphalt
Porch Patio
Garage true
Private Pool No
Building
Faces South
Entry Level Two
Sewer Public Sewer
Water Public
Architectural Style Colonial
Level or Stories Two
Schools
School District Berea Csd - 1804
Others
HOA Name Sandstone Ridge
HOA Fee Include Common Area Maintenance,Other
Tax ID 361-51-031
Acceptable Financing Cash, Conventional
Listing Terms Cash, Conventional
Financing Conventional
Read Less Info
Want to know what your home might be worth? Contact us for a FREE valuation!

Our team is ready to help you sell your home for the highest possible price ASAP
Bought with Allison K O'Donnell • RE/MAX Above & Beyond
GET MORE INFORMATION

REALTOR® | Lic# 2017001741






