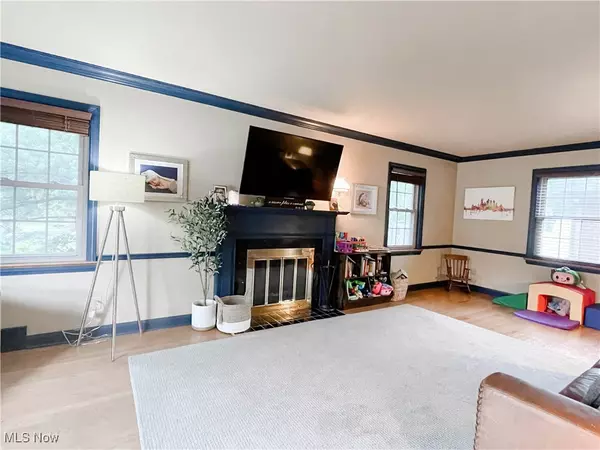$237,000
$239,900
1.2%For more information regarding the value of a property, please contact us for a free consultation.
3 Beds
2 Baths
1,904 SqFt
SOLD DATE : 09/30/2024
Key Details
Sold Price $237,000
Property Type Single Family Home
Sub Type Single Family Residence
Listing Status Sold
Purchase Type For Sale
Square Footage 1,904 sqft
Price per Sqft $124
Subdivision Cadillac Rep
MLS Listing ID 5060455
Sold Date 09/30/24
Style Colonial
Bedrooms 3
Full Baths 1
Half Baths 1
HOA Y/N No
Abv Grd Liv Area 1,904
Total Fin. Sqft 1904
Year Built 1951
Annual Tax Amount $3,100
Tax Year 2023
Lot Size 0.310 Acres
Acres 0.31
Property Description
Welcome to 6147 Glenwood Ave! This charming home offers a perfect blend of comfort and style. Step into the spacious foyer with a coat closet, leading to a generously sized living room featuring hardwood floors, wood burning fireplace, and large windows that flood the space with natural light. The same hardwood floor, crown molding, and chair rail run thru the formal dining room. The updated kitchen offers wooden beams, LVT flooring, subway tile backsplash, Quartz countertops, breakfast bar, stainless steel appliances (new in 2018), and a convenient panty around the corner, next to the half bath. On the 2nd floor are 3 nice sized bedrooms, an updated full bathroom, and a luandry chute. The partly finished basement has a custom-built bar and offers an additional living space and storage. Enjoy outdoor living on the covered back patio! The fenced yard provides privacy and includes a fire pit for cozy evenings. (p.s. check out the pig roasting pit) Don’t forget the 2 car garage! This move-in ready home is a must-see! Most windows have been replaced. Hot water tank replaced 2022. And as an added bonus to buyer, seller is including a home warranty! Call to make this your new home today!
Location
State OH
County Mahoning
Rooms
Basement Full, Partially Finished, Sump Pump
Interior
Heating Forced Air, Gas
Cooling Central Air
Fireplaces Number 1
Fireplaces Type Wood Burning
Fireplace Yes
Appliance Dishwasher, Disposal, Range, Refrigerator
Laundry Electric Dryer Hookup, Gas Dryer Hookup, In Basement
Exterior
Exterior Feature Barbecue, Fire Pit
Parking Features Attached, Garage
Garage Spaces 2.0
Garage Description 2.0
Fence Back Yard, Chain Link, Fenced, Privacy, Vinyl
Water Access Desc Public
Roof Type Asphalt
Porch Rear Porch, Covered
Garage true
Private Pool No
Building
Story 2
Entry Level Two
Sewer Public Sewer
Water Public
Architectural Style Colonial
Level or Stories Two
Schools
School District Boardman Lsd - 5002
Others
Tax ID 29-065-0-169.00-0
Financing Conventional
Read Less Info
Want to know what your home might be worth? Contact us for a FREE valuation!

Our team is ready to help you sell your home for the highest possible price ASAP
Bought with Krista D Monroe • Coldwell Banker EvenBay Real Estate LLC
GET MORE INFORMATION

REALTOR® | Lic# 2017001741






