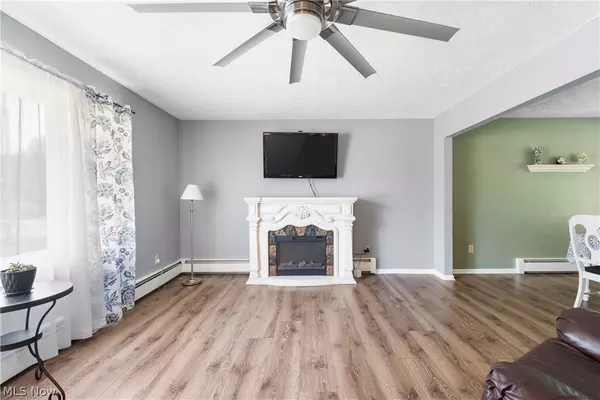$301,004
$297,400
1.2%For more information regarding the value of a property, please contact us for a free consultation.
5 Beds
3 Baths
2,834 SqFt
SOLD DATE : 09/20/2024
Key Details
Sold Price $301,004
Property Type Single Family Home
Sub Type Single Family Residence
Listing Status Sold
Purchase Type For Sale
Square Footage 2,834 sqft
Price per Sqft $106
Subdivision Town & Country Estates
MLS Listing ID 5057394
Sold Date 09/20/24
Style Bi-Level
Bedrooms 5
Full Baths 3
HOA Y/N No
Abv Grd Liv Area 2,834
Total Fin. Sqft 2834
Year Built 1973
Annual Tax Amount $5,030
Tax Year 2023
Lot Size 0.616 Acres
Acres 0.6156
Property Description
Check out this amazing all brick 5 BR 3 FULL BA home w/over 2800 sq. ft. of living space. Great location with quick and easy access to Akron, Canton, Hartville, and Green with all their parks, shopping, and attractions. It has been well maintained and has so much to offer. The main level offers a large living room w/fireplace, kitchen w/island, and dining room. Off the dining room is a relaxing 16 x 10 enclosed porch w/new windows in 2023. Down the hall are 2 good sized bedrooms plus a full bath. Large master bedroom at the end of the hallway has a walk-in closet and full master bath. The lower level is like another whole house w/2 more bedrooms, full bath, laundry room, an extra 25 x 10 room w/storage plus a 22 x 12 family room w/fireplace. Off the family room is a 13 x 12 area w/kitchenette and a slider leading to a 16 x 10 covered patio overlooking a serene backyard – great for watching birds and occasionally deer. Some recent updates include gutters/downspouts '24, HWT '24, A/C '22, filtration system '22, basement flooring '22 and more. Oversized 2 car attached garage. This one has it all and then some. Just unpack and enjoy. This one will definitely make a great house to call HOME!
Location
State OH
County Summit
Rooms
Basement Walk-Out Access
Main Level Bedrooms 3
Interior
Interior Features Kitchen Island, Open Floorplan, Walk-In Closet(s)
Heating Gas, Hot Water, Steam
Cooling Central Air
Fireplaces Number 2
Fireplaces Type Electric, Gas, Wood Burning
Fireplace Yes
Window Features Double Pane Windows
Laundry Lower Level
Exterior
Parking Features Driveway
Garage Spaces 2.0
Garage Description 2.0
View Y/N Yes
Water Access Desc Well
View Trees/Woods
Roof Type Asphalt,Fiberglass
Porch Covered, Enclosed, Patio, Porch
Garage true
Private Pool No
Building
Story 2
Entry Level Two,Multi/Split
Foundation Permanent
Sewer Septic Tank
Water Well
Architectural Style Bi-Level
Level or Stories Two, Multi/Split
Schools
School District Springfield Lsd Summit- 7713
Others
Tax ID 5102033
Financing Conventional
Read Less Info
Want to know what your home might be worth? Contact us for a FREE valuation!

Our team is ready to help you sell your home for the highest possible price ASAP
Bought with Elise A Stidd • Keller Williams Chervenic Rlty
GET MORE INFORMATION

REALTOR® | Lic# 2017001741






