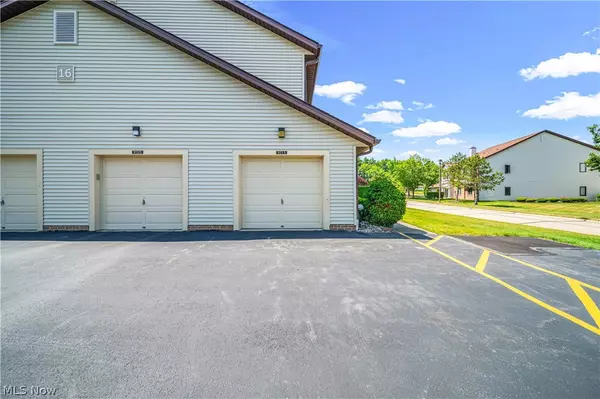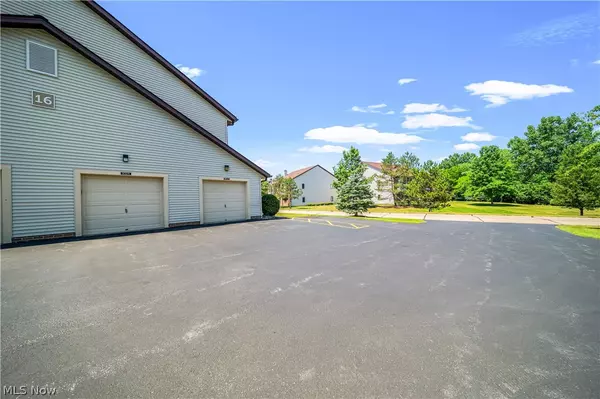$206,000
$200,000
3.0%For more information regarding the value of a property, please contact us for a free consultation.
3 Beds
3 Baths
1,751 SqFt
SOLD DATE : 08/09/2024
Key Details
Sold Price $206,000
Property Type Condo
Sub Type Condominium
Listing Status Sold
Purchase Type For Sale
Square Footage 1,751 sqft
Price per Sqft $117
Subdivision Hickory Ridge Condo
MLS Listing ID 5048989
Sold Date 08/09/24
Style Ranch
Bedrooms 3
Full Baths 2
Half Baths 1
Construction Status Updated/Remodeled
HOA Y/N No
Abv Grd Liv Area 1,751
Total Fin. Sqft 1751
Year Built 2001
Annual Tax Amount $2,393
Tax Year 2023
Property Description
Welcome to this rare three bedroom, two full bath, one half bath condo! This second floor condo has tall ceilings, lots of natural light and an open floor plan. The split ranch design has two primary suites, both with full baths and ample closets. The living room has a sitting area and is open to the kitchen and dining room. There is a large laundry room located right off the kitchen and is perfect for additional storage. There is a third bedroom and hall bath that completes the living space. There is a one car garage that has access into the foyer. All appliances are 5 years or newer. HVAC updated in 2020. This well appointed condo has over 1700 square feet and gives so much space! This condo is centrally located to all the shops and restaurants Mentor and Concord offer. Don't miss this unique opportunity!
Location
State OH
County Lake
Rooms
Basement None
Main Level Bedrooms 3
Interior
Interior Features Ceiling Fan(s), Entrance Foyer, High Ceilings, Open Floorplan, Recessed Lighting, Walk-In Closet(s)
Heating Forced Air
Cooling Central Air
Fireplaces Number 1
Fireplace Yes
Appliance Dryer, Dishwasher, Microwave, Range, Refrigerator, Washer
Laundry Laundry Room
Exterior
Parking Features Attached, Garage
Garage Spaces 1.0
Garage Description 1.0
Water Access Desc Public
Roof Type Asphalt,Fiberglass
Garage true
Private Pool No
Building
Story 1
Entry Level One
Sewer Public Sewer
Water Public
Architectural Style Ranch
Level or Stories One
Construction Status Updated/Remodeled
Schools
School District Mentor Evsd - 4304
Others
HOA Fee Include Association Management,Insurance,Maintenance Grounds,Maintenance Structure,Sewer,Trash
Tax ID 10-A-028-Y-01-063-0
Acceptable Financing Cash, Conventional
Listing Terms Cash, Conventional
Financing Conventional
Pets Allowed Yes
Read Less Info
Want to know what your home might be worth? Contact us for a FREE valuation!

Our team is ready to help you sell your home for the highest possible price ASAP
Bought with Dan S O'Reilly • RE/MAX Traditions
GET MORE INFORMATION

REALTOR® | Lic# 2017001741






