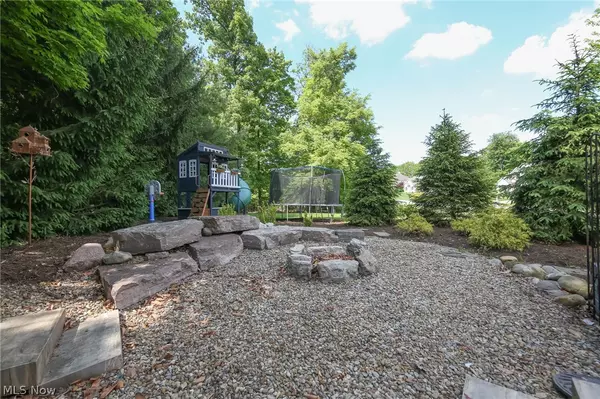$645,000
$675,000
4.4%For more information regarding the value of a property, please contact us for a free consultation.
4 Beds
4 Baths
4,346 SqFt
SOLD DATE : 07/12/2024
Key Details
Sold Price $645,000
Property Type Single Family Home
Sub Type Single Family Residence
Listing Status Sold
Purchase Type For Sale
Square Footage 4,346 sqft
Price per Sqft $148
Subdivision Highland Meadows
MLS Listing ID 5039300
Sold Date 07/12/24
Style Colonial
Bedrooms 4
Full Baths 3
Half Baths 1
HOA Fees $37/ann
HOA Y/N Yes
Abv Grd Liv Area 3,146
Total Fin. Sqft 4346
Year Built 1999
Annual Tax Amount $8,617
Tax Year 2023
Lot Size 0.500 Acres
Acres 0.5
Property Description
Experience luxury living in this meticulously updated former Fox Meadow custom-built model home. Nestled on a serene cul-de-sac, this exquisite residence boasts 4 bd and 3.5 ba. It sits gracefully on a sprawling half-acre wooded lot adjacent to the Fox Meadow golf course. Come inside to discover a wealth of recent enhancements, including a remodeled kitchen with a chic bar area and walk-in pantry, a newly added first-floor office, and fresh paint throughout. The main level welcomes you with a stunning two-story foyer, leading effortlessly into the inviting living room featuring a majestic floor-to-ceiling stone fireplace and flowing seamlessly into the spacious dining room. Entertain with ease in the impressive two-story family room, highlighted by a cathedral ceiling, a striking second fireplace, and expansive walls of windows offering breathtaking wooded views. Completing the main level are a convenient powder room and a well-appointed laundry room. Journey upstairs to discover four generously sized bedrooms, each boasting its own walk-in closet. The owner's suite exudes luxury with its double tray ceiling, spacious walk-in closet, and a lavish en-suite bathroom featuring dual vanities, a jetted tub, and a separate shower. Additional living space awaits in the finished basement, where you'll find all-new flooring and fresh paint, perfect for hosting gatherings or relaxing with loved ones. Step outside to enjoy endless entertainment possibilities on the sprawling deck, complete with a new natural stone fire pit, offering the ideal setting for alfresco dining or cozy evenings under the stars. With newer furnace, AC, and hot water tank installed in 2018, this home offers both luxury and peace of mind. Don't miss this rare opportunity to own a custom-built masterpiece on a lush half-acre wooded lot, complete with mature trees, landscaped grounds, and a sprinkler system. Why wait to build when you can indulge in the epitome of refined living today?
Location
State OH
County Medina
Community Fitness Center, Golf, Pool
Rooms
Basement Full, Finished
Interior
Heating Forced Air, Gas
Cooling Central Air
Fireplaces Number 2
Fireplace Yes
Exterior
Parking Features Attached, Drain, Electricity, Garage, Garage Door Opener, Heated Garage, Paved
Garage Spaces 3.0
Garage Description 3.0
Fence Invisible
Pool Community
Community Features Fitness Center, Golf, Pool
Water Access Desc Public
Roof Type Asphalt,Fiberglass
Porch Deck
Garage true
Private Pool No
Building
Entry Level Two
Sewer Public Sewer
Water Public
Architectural Style Colonial
Level or Stories Two
Schools
School District Medina Csd - 5206
Others
HOA Name Highland Meadows
HOA Fee Include Common Area Maintenance,Other
Tax ID 030-11A-16-031
Financing Conventional
Special Listing Condition Standard
Read Less Info
Want to know what your home might be worth? Contact us for a FREE valuation!

Our team is ready to help you sell your home for the highest possible price ASAP
Bought with Nick Zawitz • The Agency Cleveland Northcoast
GET MORE INFORMATION
REALTOR® | Lic# 2017001741






