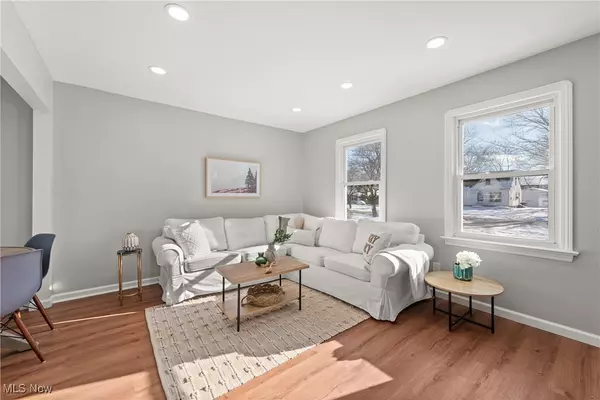4 Beds
2 Baths
1,871 SqFt
4 Beds
2 Baths
1,871 SqFt
Key Details
Property Type Single Family Home
Sub Type Single Family Residence
Listing Status Active
Purchase Type For Sale
Square Footage 1,871 sqft
Price per Sqft $152
Subdivision Metropolitan Park Overlook
MLS Listing ID 5094262
Style Cape Cod
Bedrooms 4
Full Baths 2
Construction Status Updated/Remodeled
HOA Y/N No
Abv Grd Liv Area 1,439
Total Fin. Sqft 1871
Year Built 1952
Annual Tax Amount $4,260
Tax Year 2024
Lot Size 10,798 Sqft
Acres 0.2479
Property Description
Step into the light and bright living room, featuring beautiful hardwood floors and abundant natural light. The living room seamlessly flows into the spacious, eat-in kitchen, now reimagined with an open floor plan. This stunning kitchen boasts quartz countertops, a breakfast bar, new stainless steel appliances, and custom cabinetry—perfect for cooking, entertaining, or simply enjoying your morning coffee.
The first floor includes two nicely sized bedrooms and a full bath, while upstairs, you'll find two additional bedrooms and another full bath, all with fresh new carpeting. The fully finished basement is a standout feature, now offering a spacious rec room with carpeting—ideal for a home theater, playroom, or workout space. The basement also includes storage and a convenient laundry area. Outside, the oversized 2-car garage includes extra storage space at the rear, and the large backyard provides endless opportunities for outdoor activities. Recent updates include exterior waterproofing, glass block windows, a newer hot water tank, and more. Appliances, including the washer and dryer, are included for added convenience. Conveniently located on a spacious quarter-acre lot, this home is just minutes from the Metroparks, I-480, and North Olmsted's shopping and dining. Schedule your private tour today and see everything this updated home has to offer!
Location
State OH
County Cuyahoga
Rooms
Basement Full, Partially Finished
Main Level Bedrooms 2
Interior
Interior Features Breakfast Bar, Ceiling Fan(s), Granite Counters, Open Floorplan, Recessed Lighting
Heating Forced Air, Gas
Cooling Central Air
Fireplace No
Window Features Double Pane Windows
Appliance Dryer, Dishwasher, Range, Refrigerator, Washer
Laundry Laundry Chute, In Basement
Exterior
Parking Features Detached, Electricity, Garage
Garage Spaces 2.0
Garage Description 2.0
Water Access Desc Public
Roof Type Asphalt,Fiberglass
Garage true
Private Pool No
Building
Entry Level One and One Half
Foundation Block
Sewer Public Sewer
Water Public
Architectural Style Cape Cod
Level or Stories One and One Half
Construction Status Updated/Remodeled
Schools
School District North Olmsted Csd - 1820
Others
Tax ID 237-16-007
GET MORE INFORMATION
REALTOR® | Lic# 2017001741






