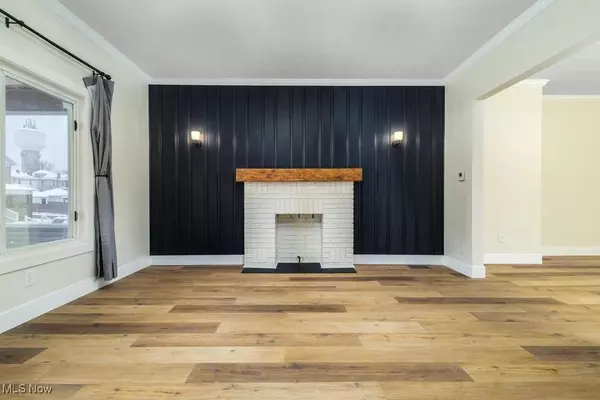3 Beds
2 Baths
3,049 Sqft Lot
3 Beds
2 Baths
3,049 Sqft Lot
Key Details
Property Type Single Family Home
Sub Type Single Family Residence
Listing Status Active
Purchase Type For Sale
Subdivision Labelleview Plan
MLS Listing ID 5094027
Style Conventional
Bedrooms 3
Full Baths 1
Half Baths 1
Construction Status Updated/Remodeled
HOA Y/N No
Year Built 1924
Annual Tax Amount $706
Tax Year 2024
Lot Size 3,049 Sqft
Acres 0.07
Property Description
Step inside to find a fresh, contemporary interior featuring new flooring, updated fixtures, and fresh paint. The spacious living area flows seamlessly into the remodeled dining room and kitchen, complete with sleek countertops, modern cabinetry, and new stainless steel appliances. A beautifully renovated half bathroom is sure to impress guests.
On the second floor, you will find three bedrooms providing comfortable retreats and an updated full bathroom with a double vanity for convenient use.
Step outside to a large deck and fenced in backyard.
Whether you're a student, professional, or family, this home offers easy access to amenities, entertainment, and education. Schedule your showing today and experience the charm for yourself!
Location
State OH
County Jefferson
Rooms
Basement Unfinished
Interior
Heating Forced Air, Gas
Cooling Central Air
Fireplaces Number 1
Fireplace Yes
Appliance Microwave, Range, Refrigerator
Laundry Washer Hookup, Electric Dryer Hookup, Lower Level
Exterior
Parking Features Detached, Garage, On Street
Garage Spaces 2.0
Garage Description 2.0
Fence Chain Link
Water Access Desc Public
Roof Type Asphalt
Porch Deck, Front Porch
Garage true
Private Pool No
Building
Entry Level Two
Sewer Public Sewer
Water Public
Architectural Style Conventional
Level or Stories Two
Construction Status Updated/Remodeled
Schools
School District Steubenville Csd - 4104
Others
Tax ID 07-03605-000
Special Listing Condition Standard
GET MORE INFORMATION
REALTOR® | Lic# 2017001741






