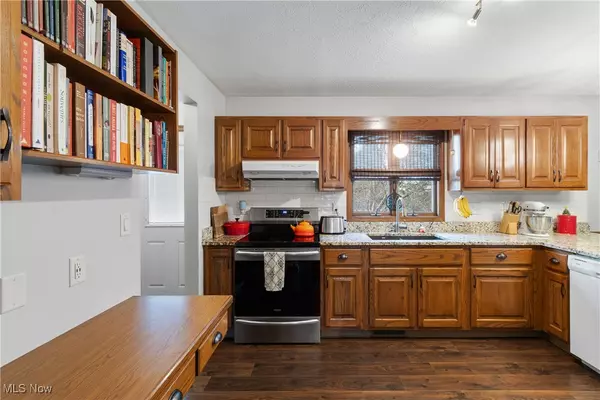
6 Beds
3 Baths
3,330 SqFt
6 Beds
3 Baths
3,330 SqFt
Key Details
Property Type Single Family Home
Sub Type Single Family Residence
Listing Status Active
Purchase Type For Sale
Square Footage 3,330 sqft
Price per Sqft $97
MLS Listing ID 5090733
Style Conventional
Bedrooms 6
Full Baths 2
Half Baths 1
HOA Y/N No
Abv Grd Liv Area 2,320
Total Fin. Sqft 3330
Year Built 1986
Annual Tax Amount $4,090
Tax Year 2023
Lot Size 0.303 Acres
Acres 0.303
Property Description
The heart of the home is the fully applianced kitchen, which boasts granite countertops, a breakfast bar, ample cabinet space, and a generous workspace to satisfy any home chef. Enjoy meals in the cozy dining area or host special occasions in the formal dining room. The living room and a family room with a charming fireplace provide versatile spaces for relaxation and entertainment.
Convenience meets functionality with first-floor laundry, while outdoor enthusiasts will fall in love with the lush landscaping. The property includes five varieties of fruit trees, grapes, blueberries, and an abundance of perennials, offering a picturesque setting for outdoor enjoyment and gardening.
Don't miss your chance to own this unique and inviting property! Schedule your private showing today and discover all the features that make this house truly special.
Location
State OH
County Wayne
Rooms
Basement Full
Interior
Interior Features Walk-In Closet(s)
Heating Forced Air, Gas
Cooling Central Air
Fireplaces Number 1
Fireplaces Type Living Room, Wood Burning
Fireplace Yes
Appliance Dryer, Dishwasher, Microwave, Range, Refrigerator, Washer
Laundry Main Level
Exterior
Parking Features Attached, Concrete, Driveway, Garage
Garage Spaces 2.0
Garage Description 2.0
Fence None
Water Access Desc Public
View Neighborhood
Roof Type Asphalt,Fiberglass
Porch Rear Porch, Deck, Front Porch
Garage true
Private Pool No
Building
Lot Description Back Yard, Front Yard, Few Trees
Entry Level Two
Foundation Block
Sewer Public Sewer
Water Public
Architectural Style Conventional
Level or Stories Two
Schools
School District Orrville Csd - 8506
Others
Tax ID 58-00402.000
Acceptable Financing Cash, Conventional, FHA, USDA Loan, VA Loan
Listing Terms Cash, Conventional, FHA, USDA Loan, VA Loan
GET MORE INFORMATION

REALTOR® | Lic# 2017001741






