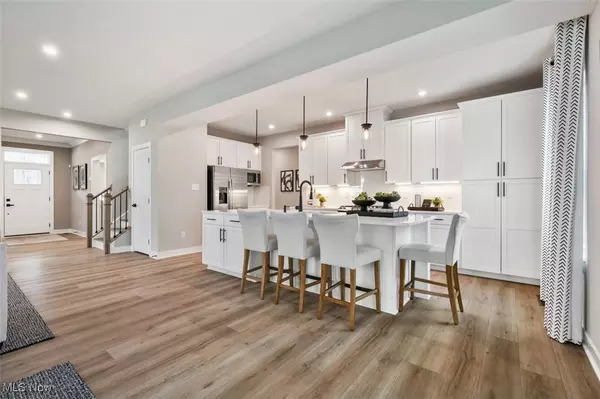
4 Beds
3 Baths
3,625 SqFt
4 Beds
3 Baths
3,625 SqFt
Key Details
Property Type Single Family Home
Sub Type Single Family Residence
Listing Status Active
Purchase Type For Sale
Square Footage 3,625 sqft
Price per Sqft $143
Subdivision Cobblestone Estates
MLS Listing ID 5090348
Style Conventional
Bedrooms 4
Full Baths 2
Half Baths 1
Construction Status New Construction
HOA Fees $365/ann
HOA Y/N Yes
Abv Grd Liv Area 2,718
Total Fin. Sqft 3625
Tax Year 2023
Lot Size 0.366 Acres
Acres 0.366
Property Description
Move into a stunning Hudson Floorplan this March, featuring 2,718 sq. ft. above ground and an additional 907 sq. ft. in the finished basement with a full bath.
This open-concept design is ideal for entertaining, enhanced by a cozy gas fireplace and upscale finishes. The gourmet kitchen boasts upgraded stainless steel appliances, an oversized island plenty of seating and storage, and elegant quartz countertops.
With two additional, versatile rooms on the main floor, the Hudson perfectly balances work and relaxation.
The Owner's suite includes dual oversized closets and a private en suite with double raised vanities, quartz countertops, and a Roman Shower. For added convenience, the upstairs laundry room is just down the hall.
The exterior showcases beautiful partial stone veneer, a 3 car garage, and a full front covered porch. Customize your backyard to enjoy a serene wooded view.
Pictures are illustrative purposes only. Schedule an in-person tour of the decorated Hudson Model home in Cobblestone Estates
Location
State OH
County Medina
Community Park, Sidewalks
Rooms
Basement Full, Finished, Sump Pump
Interior
Interior Features Ceiling Fan(s), Double Vanity, His and Hers Closets, Kitchen Island, Multiple Closets, Open Floorplan, Pantry, Stone Counters, Recessed Lighting, Storage, Smart Thermostat, Wired for Data, Walk-In Closet(s)
Heating Forced Air, Gas
Cooling Central Air
Fireplaces Number 1
Fireplaces Type Blower Fan, Family Room, Gas
Fireplace Yes
Window Features Low-Emissivity Windows
Appliance Dryer, Dishwasher, Disposal, Microwave, Range
Laundry Washer Hookup, Electric Dryer Hookup, Laundry Room, Upper Level
Exterior
Parking Features Attached, Concrete, Driveway, Garage Faces Front, Garage, Garage Door Opener, Paved
Garage Spaces 3.0
Garage Description 3.0
Pool None
Community Features Park, Sidewalks
View Y/N Yes
Water Access Desc Public
View Trees/Woods
Roof Type Asphalt
Porch Covered, Front Porch
Garage true
Private Pool No
Building
Lot Description < 1/2 Acre, Landscaped, Wooded
Entry Level Two
Foundation Concrete Perimeter
Builder Name Ryan Homes, Inc
Sewer Public Sewer
Water Public
Architectural Style Conventional
Level or Stories Two
New Construction Yes
Construction Status New Construction
Schools
School District Medina Csd - 5206
Others
HOA Name Cobblestone Park HOA
HOA Fee Include Common Area Maintenance,Maintenance Grounds,Maintenance Structure,Reserve Fund
Tax ID TBD
Security Features Carbon Monoxide Detector(s),Smoke Detector(s)
Acceptable Financing Cash, Conventional, FHA, VA Loan
Listing Terms Cash, Conventional, FHA, VA Loan
Special Listing Condition Builder Owned
GET MORE INFORMATION

REALTOR® | Lic# 2017001741






