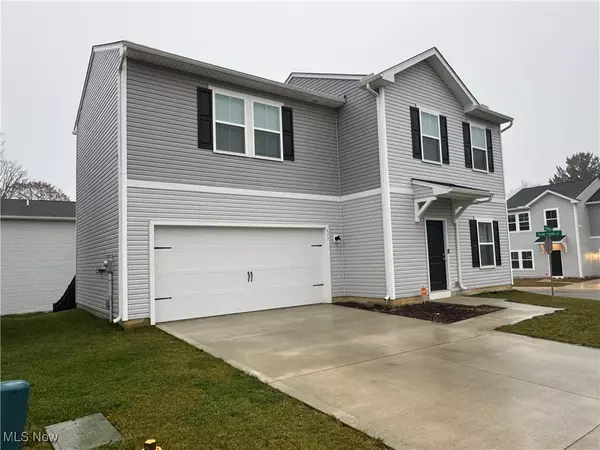
3 Beds
3 Baths
1,439 SqFt
3 Beds
3 Baths
1,439 SqFt
Key Details
Property Type Single Family Home
Sub Type Single Family Residence
Listing Status Active
Purchase Type For Sale
Square Footage 1,439 sqft
Price per Sqft $200
Subdivision Crossings/Auid Farm
MLS Listing ID 5089823
Style Colonial
Bedrooms 3
Full Baths 2
Half Baths 1
Construction Status New Construction
HOA Fees $700/ann
HOA Y/N Yes
Abv Grd Liv Area 1,439
Total Fin. Sqft 1439
Year Built 2022
Annual Tax Amount $4,372
Tax Year 2023
Lot Size 3,946 Sqft
Acres 0.0906
Property Description
The sleek, contemporary kitchen features striking track lighting, highlighting premium finishes and providing the perfect atmosphere for culinary creativity. Designed for comfort and style, the home offers spacious living areas, ideal for both relaxed family living and entertaining guests. The generous primary suite includes a private bath with upscale fixtures, offering a tranquil retreat.
Enjoy significant savings with a 15-year tax abatement, making this an even more attractive investment. The neighborhood is fully developed, offering a serene and cohesive environment with a true sense of community.
Located just minutes from Summit Mall, Belden Village, and Aurora Farms, shopping and dining options are at your doorstep. Families will appreciate the proximity to highly-rated private schools, while frequent flyers will find easy access to the nearby airport. With close access to major highways, commuting is a breeze, connecting you to the entire region with ease. Additionally, the home is equipped with a state-of-the-art security system, providing an added layer of safety and convenience.
This is a rare opportunity to own a meticulously crafted home in a thriving, well-connected community. Make this beautiful property yours and experience modern living at its finest.
Location
State OH
County Summit
Rooms
Basement None
Interior
Heating Forced Air, Gas
Cooling Central Air
Fireplace No
Window Features Window Treatments
Appliance Dryer, Dishwasher, Range, Refrigerator, Washer
Laundry Upper Level
Exterior
Parking Features Attached, Garage Faces Front, Garage, Garage Door Opener
Garage Spaces 2.0
Garage Description 2.0
Fence Back Yard, Wrought Iron
Water Access Desc Public
Roof Type Asphalt,Fiberglass
Garage true
Private Pool No
Building
Story 2
Entry Level Two
Sewer Public Sewer
Water Public
Architectural Style Colonial
Level or Stories Two
New Construction Yes
Construction Status New Construction
Schools
School District Akron Csd - 7701
Others
HOA Name Crossings at Auld Farm HOA
HOA Fee Include Association Management
Tax ID 6862201
Acceptable Financing Cash, Conventional, FHA
Listing Terms Cash, Conventional, FHA
GET MORE INFORMATION

REALTOR® | Lic# 2017001741






