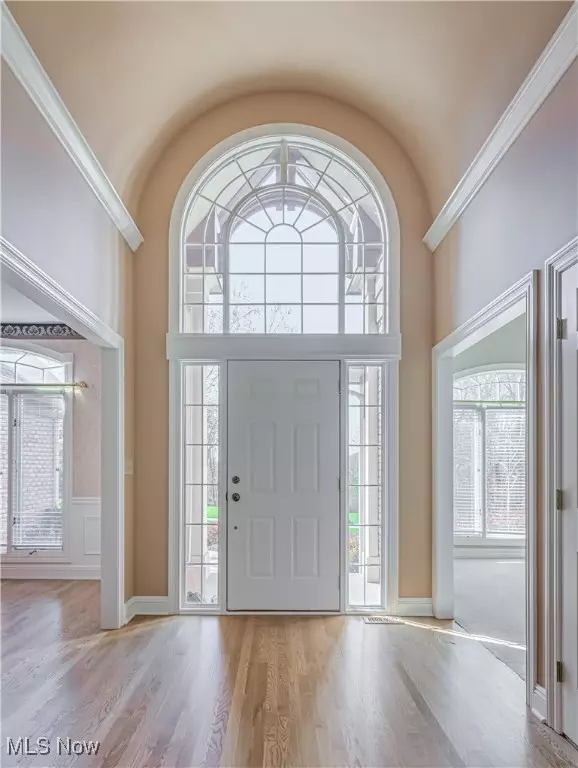
4 Beds
4 Baths
5,244 SqFt
4 Beds
4 Baths
5,244 SqFt
Key Details
Property Type Single Family Home
Sub Type Single Family Residence
Listing Status Active
Purchase Type For Sale
Square Footage 5,244 sqft
Price per Sqft $133
Subdivision High Hampton
MLS Listing ID 5084257
Style Conventional,Other
Bedrooms 4
Full Baths 3
Half Baths 1
HOA Fees $75/ann
HOA Y/N Yes
Abv Grd Liv Area 3,482
Total Fin. Sqft 5244
Year Built 1995
Annual Tax Amount $9,525
Tax Year 2023
Lot Size 0.459 Acres
Acres 0.4591
Property Description
Location
State OH
County Summit
Rooms
Basement Full, Finished, Walk-Out Access
Main Level Bedrooms 1
Interior
Interior Features Cathedral Ceiling(s), Eat-in Kitchen, Granite Counters, Kitchen Island, Recessed Lighting, Storage, Soaking Tub, Vaulted Ceiling(s), Walk-In Closet(s)
Heating Forced Air, Gas
Cooling Central Air
Fireplaces Number 2
Fireplaces Type Basement, Gas Log, Great Room
Fireplace Yes
Appliance Built-In Oven, Dryer, Dishwasher, Microwave, Range, Refrigerator, Water Softener, Washer
Laundry Main Level, Laundry Room
Exterior
Exterior Feature Fire Pit, Private Yard
Parking Features Attached, Concrete, Drain, Driveway, Electricity, Garage, Garage Door Opener, Garage Faces Side, Storage, Water Available
Garage Spaces 3.0
Garage Description 3.0
Fence None
View Y/N Yes
Water Access Desc Public
View Trees/Woods
Roof Type Asphalt,Fiberglass
Porch Deck, Patio
Garage true
Private Pool No
Building
Lot Description Back Yard, Dead End, Wooded
Story 2
Entry Level Three Or More
Sewer Public Sewer
Water Public
Architectural Style Conventional, Other
Level or Stories Three Or More
Schools
School District Woodridge Lsd - 7717
Others
HOA Name High Hampton HOA
HOA Fee Include Other
Tax ID 7001961
Security Features Security System
GET MORE INFORMATION

REALTOR® | Lic# 2017001741






