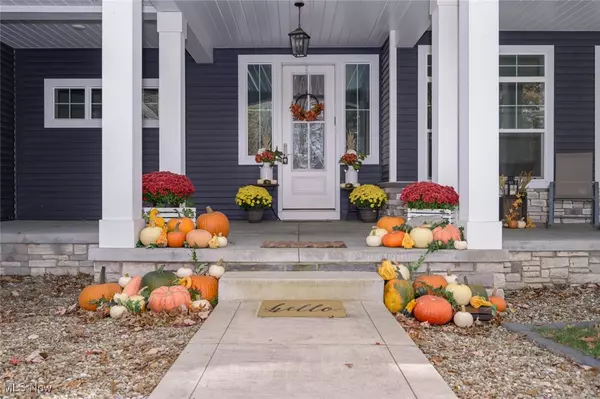
5 Beds
3 Baths
5,408 SqFt
5 Beds
3 Baths
5,408 SqFt
Key Details
Property Type Single Family Home
Sub Type Single Family Residence
Listing Status Active
Purchase Type For Sale
Square Footage 5,408 sqft
Price per Sqft $146
Subdivision Township/Deerfield
MLS Listing ID 5075221
Style Craftsman,Ranch
Bedrooms 5
Full Baths 3
Construction Status New Construction
HOA Y/N No
Abv Grd Liv Area 2,704
Total Fin. Sqft 5408
Year Built 2020
Annual Tax Amount $5,790
Tax Year 2023
Lot Size 9.981 Acres
Acres 9.981
Property Description
Location
State OH
County Portage
Community Lake, Other
Rooms
Other Rooms Other, Shed(s), Storage
Basement Daylight, Exterior Entry, Full, Other, Concrete, Partially Finished, Storage Space, Walk-Up Access, Sump Pump
Main Level Bedrooms 3
Interior
Interior Features Beamed Ceilings, Built-in Features, Tray Ceiling(s), Ceiling Fan(s), Chandelier, Cathedral Ceiling(s), Dry Bar, Double Vanity, Entrance Foyer, Eat-in Kitchen, High Ceilings, His and Hers Closets, High Speed Internet, Kitchen Island, Multiple Closets, Open Floorplan, Pantry, Smart Home, Vaulted Ceiling(s), Walk-In Closet(s), WaterSense Fixture(s)
Heating Electric, Forced Air, Fireplace(s), Propane, Other, Wood, Zoned
Cooling Central Air, Ceiling Fan(s), Electric, ENERGY STAR Qualified Equipment
Fireplaces Number 1
Fireplaces Type Other, Outside, Stone, Wood Burning
Equipment Generator
Fireplace Yes
Window Features Double Pane Windows,Drapes,ENERGY STAR Qualified Windows,Garden Window(s),Insulated Windows,Screens,Window Treatments
Appliance Dryer, Disposal, Humidifier, Microwave, Range, Refrigerator, Water Softener, Washer
Laundry Washer Hookup, Electric Dryer Hookup, Main Level, Laundry Room
Exterior
Exterior Feature Garden, Private Entrance, Private Yard, Storage
Parking Features Asphalt, Attached, Drain, Direct Access, Driveway, Electricity, Garage Faces Front, Garage, Garage Door Opener, Kitchen Level, Oversized, Side By Side, Workshop in Garage
Garage Spaces 3.0
Garage Description 3.0
Community Features Lake, Other
View Y/N Yes
Water Access Desc Private,Well
View Garden, Trees/Woods
Roof Type Asphalt,Fiberglass
Porch Rear Porch, Covered, Enclosed, Front Porch, Glass Enclosed, Patio, Porch, Screened
Garage true
Private Pool No
Building
Lot Description Back Yard, Front Yard, Garden, Rectangular Lot, Many Trees, Secluded, Wooded
Story 1
Entry Level One
Foundation Block, Concrete Perimeter
Builder Name Charis Homes
Sewer Septic Tank
Water Private, Well
Architectural Style Craftsman, Ranch
Level or Stories One
Additional Building Other, Shed(s), Storage
New Construction Yes
Construction Status New Construction
Schools
School District Southeast Lsd Portage- 6708
Others
Tax ID 08-081-00-00-016-000
Acceptable Financing Cash, Conventional
Listing Terms Cash, Conventional
GET MORE INFORMATION

REALTOR® | Lic# 2017001741






